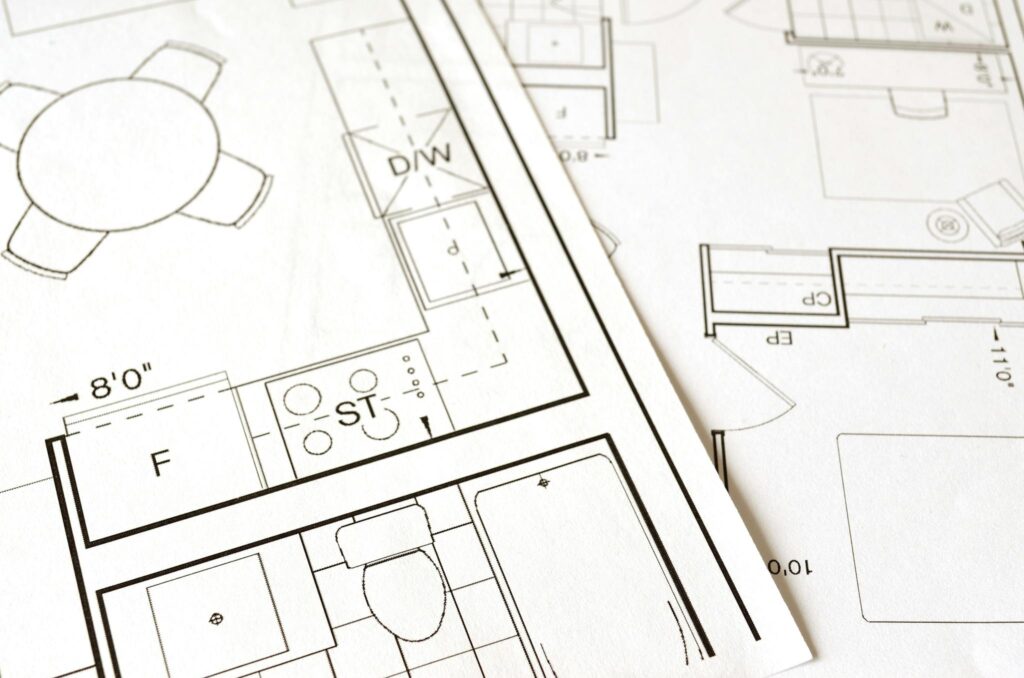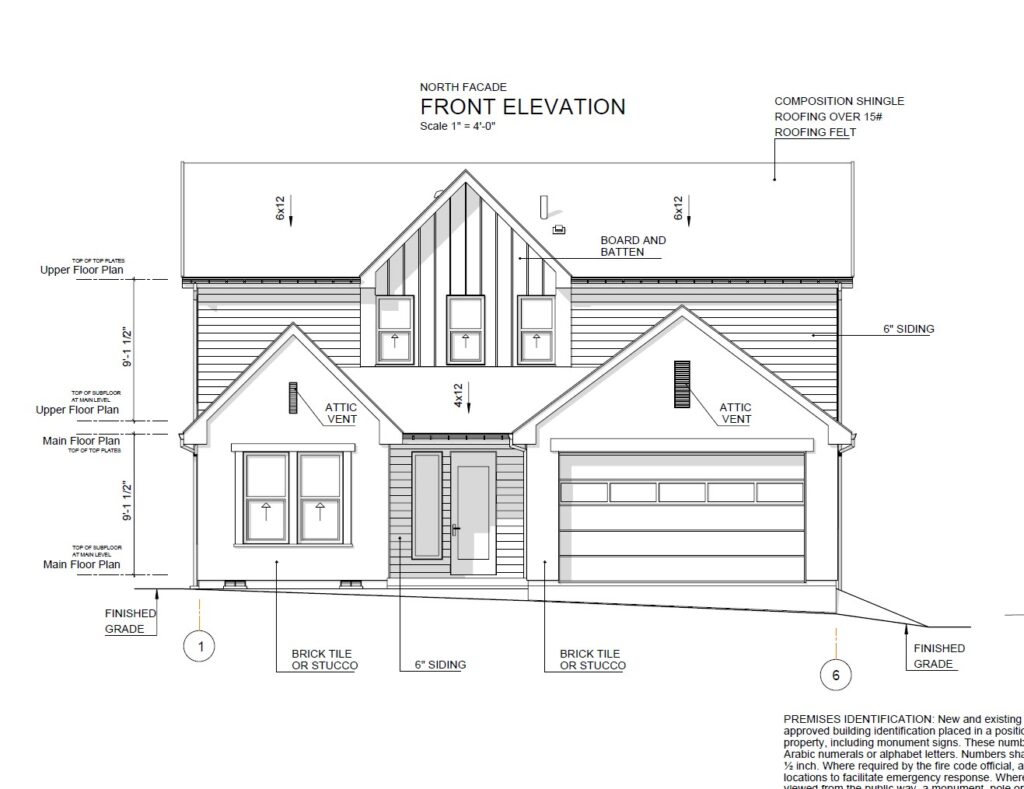Drafting Services PNW
Professional design solutions for residential projects throughout the Pacific Northwest
Comprehensive Drafting Services
NorthGrid Design offers complete drafting and design services for residential projects throughout the Pacific Northwest.
Custom Home Design & drafting plans
Create your dream home with our comprehensive custom design services. We work closely with homeowners to develop unique floor plans, elevations, and construction documents that reflect your lifestyle while maximizing your property’s potential.
Our Process:


Home Remodel & Addition Planning
Transform your existing home with professional remodel and addition plans. Our services include as-built documentation, space planning, and detailed construction drawings for kitchen remodels, bathroom renovations, room additions, and whole-house renovations.
Services Include:
Multi-Family & Infill Housing Design
Maximize your development potential with our specialized multi-family housing designs. We create efficient, attractive layouts for townhomes, condominiums, cottage clusters, and accessory dwelling units (ADUs) that comply with Middle Housing Land Development (MHLD) requirements.
Specializations:


Building Permit Services & Code Compliance
Navigate building permit process with expert guidance. Our comprehensive permit services include feasibility studies, due diligence reviews, code compliance analysis, and permit application preparation.
Permit Services:
As-Built Plans & Existing Condition Documentation
Accurate as-built documentation is essential for renovation and addition projects. We provide detailed measurements and drawings of existing structures, including foundation plans, framing layouts, and drafting details.
Documentation Includes:

Serving Vancouver, WA and Surrounding Areas
Licensed drafting services throughout Southwest Washington
Primary Service Area
Our main coverage area with the fastest response times
Extended Service Area
Additional areas we serve with project minimums
Ready to Get Started?
Contact us today to discuss your drafting needs. We offer free initial consultations to understand your project goals.

